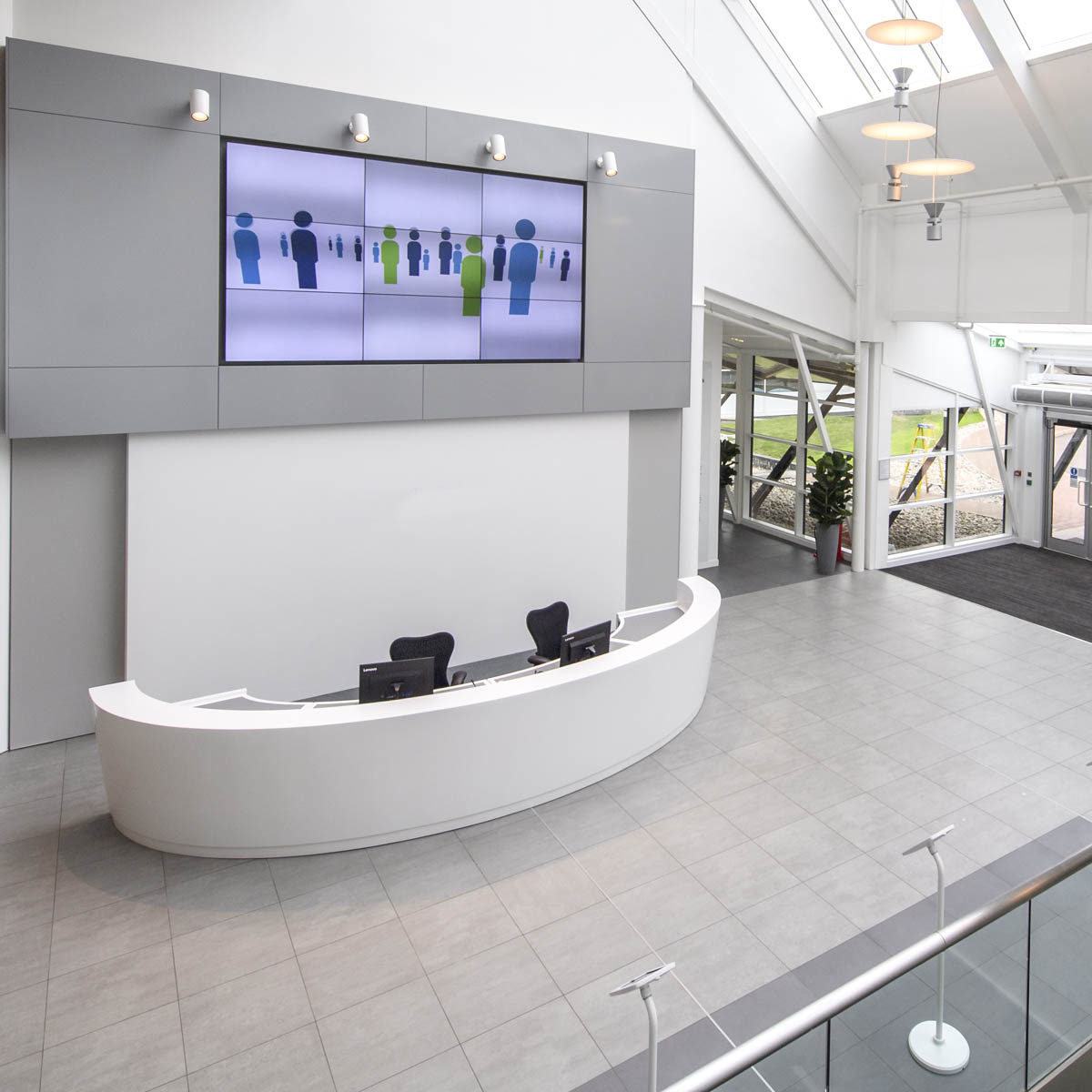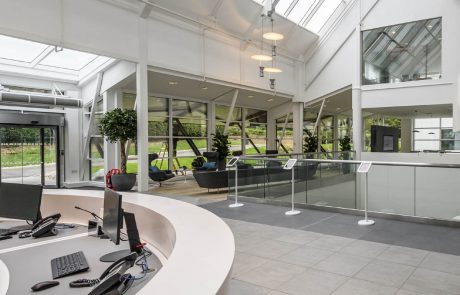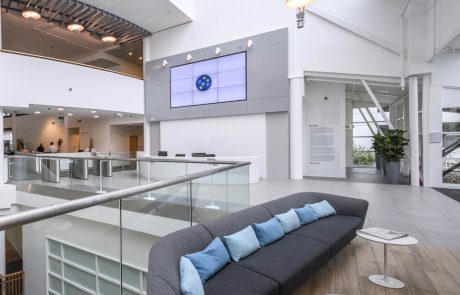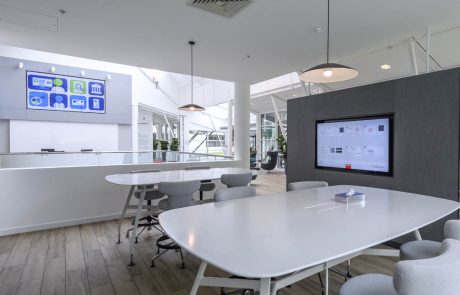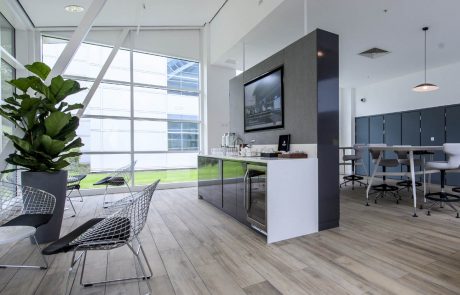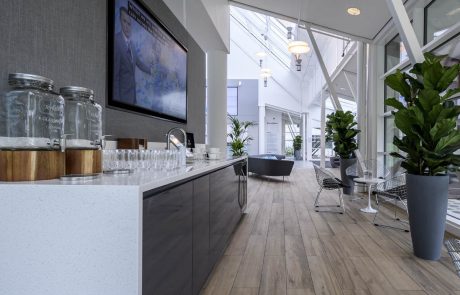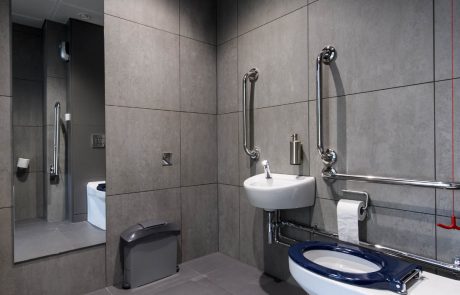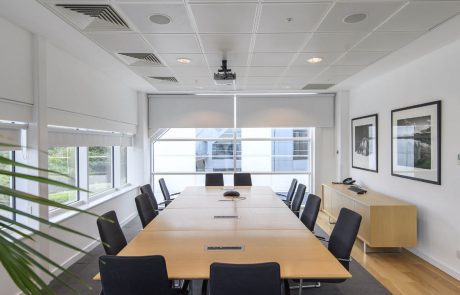Location: High Wycombe
Value: £400k
Duration: 14 weeks
Planned works to refurbish the main reception of the facility were brought forward to coincide with, and make use of, the site set-up arrangements in situ for a major glazing replacement programme. As the incumbent contractor on site, Clifford Devlin were invited to carry out the work having successfully delivered a similar project to refurbish Block B.
Our site team planned and supervised the work of a number of specialist subcontractors to bring the high-specification vision of the project's architect, Mansfield Monk, to life.
The facility's reception was temporarily relocated during the 14-week project. Strip-out of existing fixtures and fittings was mostly undertaken out-of-hours to minimise disruption and noise. This was followed by the installation of four new toilets. The floor was re-laid with a combination of timber-effect tiles complemented by plain grey Domus tiles.
The installation of a video wall display, five metres in height and comprising nine TV screens behind a new purpose-made curved corian reception desk provides the principle feature of the reception entrance.
The area was fitted-out with new fixtures/fittings including:
- State-of-the-art credenza drinks unit comprising a coffee making machine using the latest iPad controlled technology
- Luggage storage area
- iPad-compatible digital entry system for visitors to check in before proceeding past the newly installed glass balustrade
Finally the lighting system was enhanced and the area was redecorated and new soft furnishings installed.


