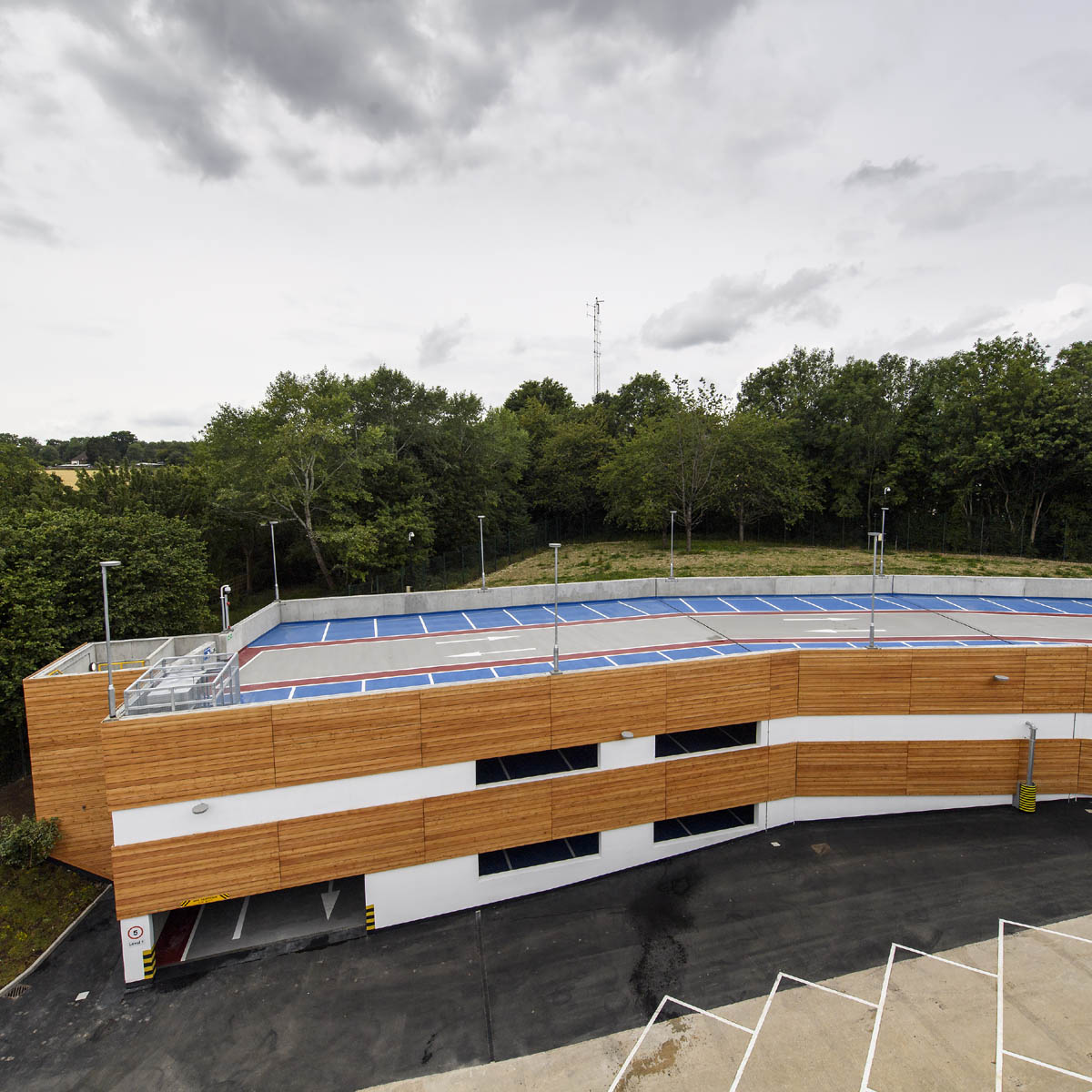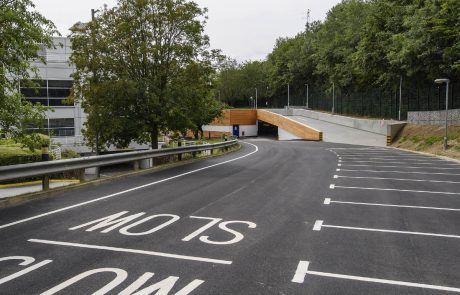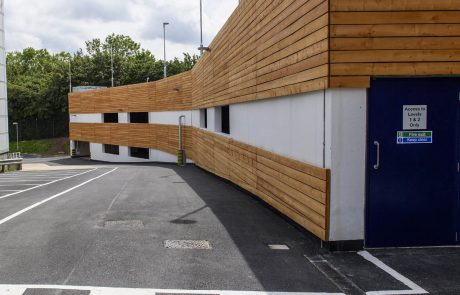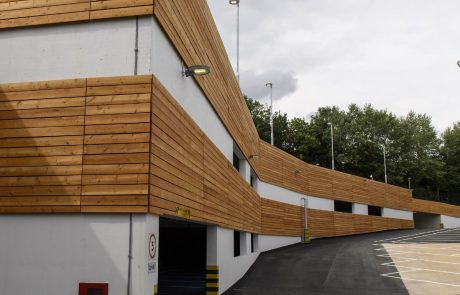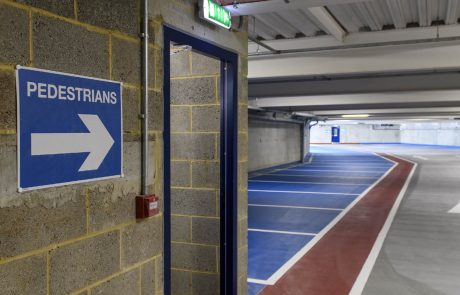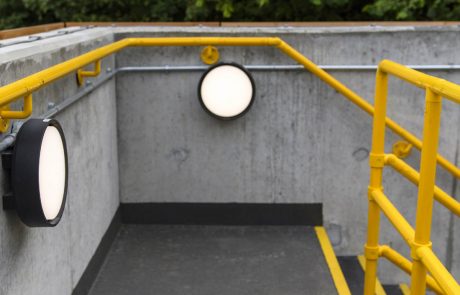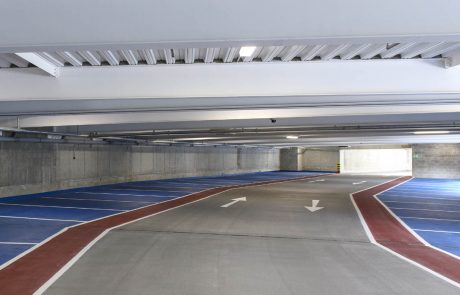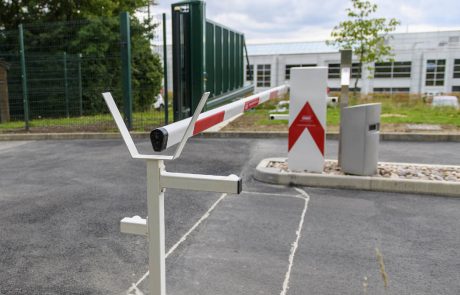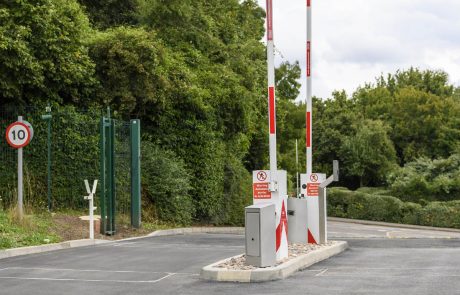Location: High Wycombe
Value: £5.4 million
Duration: 11 months
Clifford Devlin won a competitive tender to create a new multi-deck car park at the High Wycombe facility of a global pharmaceutical company. The project was part of the company's Thames Valley Re-stack Programme to accommodate staff relocated from another facility. The new car park was located to the south western area of the facility.
Enabling works for the project included relocating the site's external high-security boundary fence complete with motion sensors and tremor detectors, CCTV systems as well as disconnecting and relocating perimeter street lighting.
We reconfigured drainage runs which also involved installing new granite gabion walls to meet local authority schedule of discharge planning conditions which is part of the High Wycombe flood defence scheme. We consulted with a local airport (Wycombe Air Park) prior to locating a tower crane to facilitate site logistics
Extensive earthworks were required to level the site which involved excavating and removing in excess of 1000 cubic metres of chalk-based spoil prior to the installation of multi-level piling mats to facilitate 186 CFA piles drilled in a stepped sequence to accommodate the topography. The levels were then further reduced to allow 1400 sqm of ground-bearing floor slab to be laid.
Reinforced concrete walls were installed in a rolling sequence from rear to front and tied-in with 17-metre pre-cambered steel beams set to 30 mm and 100 mm self-deflecting and load deflecting tolerances respectively.
We installed pre-finished metal decking to receive concrete poured in three sections along with two ramps and two concrete stairwells for vehicular and pedestrian access.
Click to view a time-lapse video of the project.


